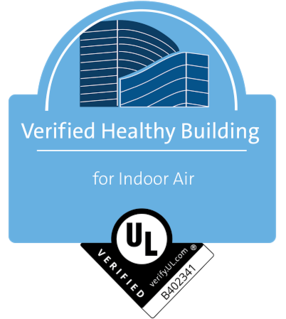Premium HQ, Flexible Lease Options
Choose from a variety of space options, including a full building opportunity with market-ready finishes, plus lease terms as agile as your business.
There are no spaces that meet your criteria. Try refining these selections or click here to tell us more about your ideal workspace.
No portion of this information may be copied or published without written permission. Rates and availabilities are subject to lease term and may change without notice. Additional fees may apply. Floor plans and square footages are approximations and should be independently verified. All renderings/pictures shown are for information and illustration purposes only and are subject to change.
.png/_jcr_content/renditions/cq5dam.thumbnail.319.319.png)



Please enter a valid starting location
Invalid Address
Top