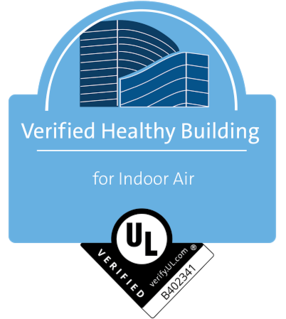Fresh Air, Fresh Thinking
Discover productivity beyond the everyday office in a social, creative and inspiring open-air gathering space that brings the best of Coastal California living to the workplace.
Selecting a market is required prior to conducting a search, please select a market.
There are no spaces that meet your criteria. Try refining these selections or click here to tell us more about your ideal workspace.
The following sub-markets also have availabilities that meet your criteria:
No portion of this information may be copied or published without written permission. Rates and availabilities are subject to lease term and may change without notice. Additional fees may apply. Floor plans and square footages are approximations and should be independently verified. All renderings/pictures shown are for information and illustration purposes only and are subject to change.




Please enter a valid starting location
Invalid Address
Top