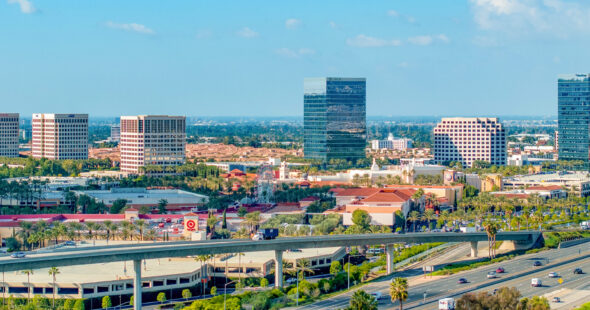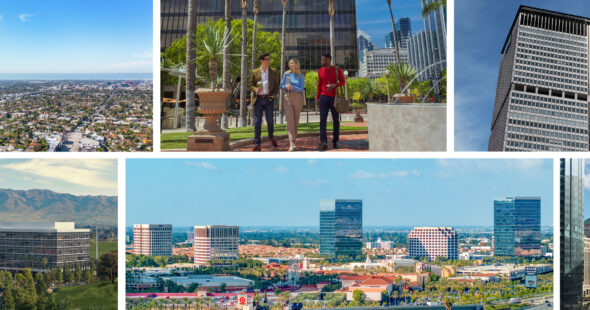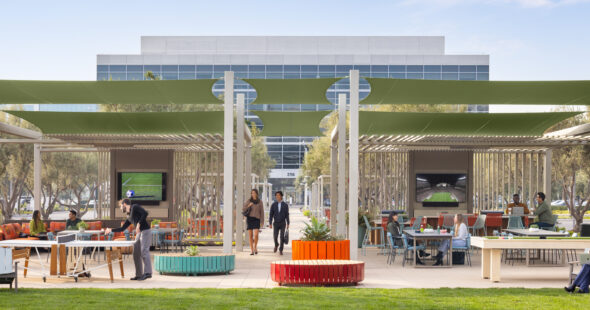By Katie Lauer
Editor’s note: The following story is part of the Business Journal’s 2019 editions of Silicon Valley structures, the annual awards program honoring the region’s top real estate developers, dealmakers, projects and deals.
As Silicon Valley continues to deal with issues of housing, transportation and a sense of connectedness, Santa Clara Square has brought the concept of “live, work, play” to a whole new scale.
Strolling through the sidewalks and streets that tie the project’s campus together, it feels like an entire community. Getting up out of bed, walking to and from work, and making dinner plans is an all-encompassing experience on the multi-use campus.
That’s exactly the point. The 80-acre project is a colossal example of just how far developers can go to accommodate the ever-fluid hours and locations of working lives in the Bay Area.
Integrating 1.7 million square feet of Class A office space, 123,000 square feet of retail space and 1,840 luxury apartment homes all under one “roof” is a feat that Irvine Company’s Lead Division President Doug Holte said required each of the developer’s five divisions to masterplan.
“Santa Clara Square is a powerful expression of the Irvine Company’s innovative planning and permanent investment horizon,” Holte said. “It’s in perfect balance — a true live, work, play, shop community in the right location with an exceptional tenant mix, timeless architecture, sustainable building standards, and an emphasis on leveraging the California outdoor lifestyle.”
This whole project started back in 2012, when Newport Beach-base real estate investor Irvine Company began acquiring and assembling the parcels of land that would make up this village.
Nestled between Highway 101 and Scott Boulevard, the location broke ground in summer 2014 and now hosts its own core of commerce.
“Our new headquarters will help us build our brand, enhance our recruitment efforts and inspire our employees to innovate and win,” said Hitachi Vantara President and Chief Operating Office Brian Householder. “Santa Clara Square offers incredible indoor and outdoor workspaces, and our employees are especially excited about the on-site amenities including shopping, dining and outdoor meeting possibilities.”
This isn’t the first large-scale endeavor for the Irvine Company. The company has been involved in Silicon Valley real estate for more than 20 years. Santa Clara Square is the latest addition to the developer’s list of projects it has worked on, including the 1.3 million square feet of office space in Sunnyvale’s Pathline Park, Mission Town Center on 4.6 acres across from the Santa Clara Caltrain station and the 2,764-unit apartment community in the North San Jose dubbed North Park.
Making space for casual connections
What separates Santa Clara Square from other mixed-use developments is the interplay that was built into every aspect of design.
Michael Bischoff, the lead designer and partner in charge from architecture firm Pei Cobb Freed & Partners, said the density of office, retail and residential space all in one place lends itself to a sense of self-contained vibrancy and urbanism.
“That’s what we like about cities, the efficiency to have living and working and playing all within close confines, whether they’re all part of one entity, or they’re part of adjacent entities,” Bischoff said. “You want to enrich those areas which are clearly work environments, and infuse them with a broader richness of experience.”
He said especially in the tech world’s current culture, the sheer amount of time spent at work made it critical to adapt different integrated spaces within the massive build.
“The idea of space-positive campuses — even more important than the specifics of the buildings — is about the spaces those buildings make and shape, which speak to the collective community, and really create the village,” he said. “It’s not so much the buildings themselves, it’s a collection of spaces that create the village, within the office campus. Space making and space shaping is really the fundamental planning premise.”
Now that work can happen anywhere and anytime, the existence of casual and formal encounters was brought in focus. Bischoff said he sees this most when residents, office workers and shoppers alike are out of their private realm and engaging in the public realm. Whether that translates into bocce ball courts and places to sit underneath a tree, or it’s more active of a place to play Ultimate Frisbee, those are the ways that people can foster important connections.
“There’s a lot of energy and a lot of money, frankly, from the developer to invest in the quality of that communal public space,” he explained. “The landscape fundamentally is an amenity for the entire campus, and by creating such a thing, it’s basically saying, ‘That’s where those users of the entire campus can and will interact in a way that will foster casual encounters.'”
Building an entire ecosystem
One trick, however, was accomplishing all of the elements Santa Clara Square has to offer on such a grand scale, without the massive structures themselves outshining the intended atmosphere. Bischoff said bringing all those pieces together in a spatial harmony was critical. In line with that thinking, his firm likes to consider large structures as vital citizens, especially ones that aren’t office buildings.
“When you think of everything as a network and ecosystem, they all have to feed and kind of support one another,” he said. “So, to me there’s really a huge amount of thought that goes into spatial integration with the other building components.”
The parking garages are a perfect example. The largest structures on the campus — featuring 7,900 parking spots and 1.5 million tons of concrete — were necessary to increase the density and make the resulting office campus possible. Their variety in style, location and simply appearance were key considerations.
“The way they’re planned and integrated with the pedestrian network is fundamental to the success of the campus,” Bischoff said.
But the ultimate test of the success of Santa Clara Square’s campus will be determined when people start making the space their own.
“You can program all these different things, but what people actually do with it is what becomes really interesting,” Bischoff said. “It will be interesting to see, eventually, how the residential community starts to fill out, and what type of energies the two communities get from one another over time.”
Key Players
Owner/developer: Irvine Company
Commercial contractor: Hathaway Dinwiddie
Retail contractor: South Bay Construction
Architect: Pei Cobb Freed & Partners
Broker: Mark Schmidt, CBRE
By the numbers
Santa Clara Square’s core includes:
445,000 square feet: Leased to Analog Devices in two twin buildings, which will accommodate 930 of its employees
164,000 square feet: Amazon office space
50,000 square feet: A Whole Foods that anchors the retail center, which also features a Verizon store and Chipotle restaurant
220,156 square feet: Leased to Hitachi Vantara
Originally published on 9/19/2019, Silicon Valley Business Journal





