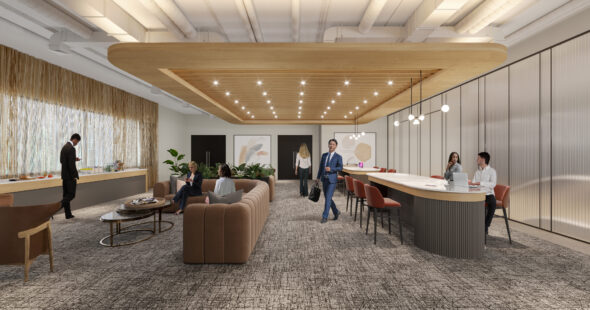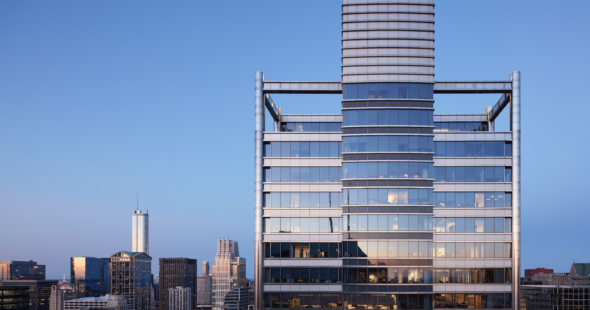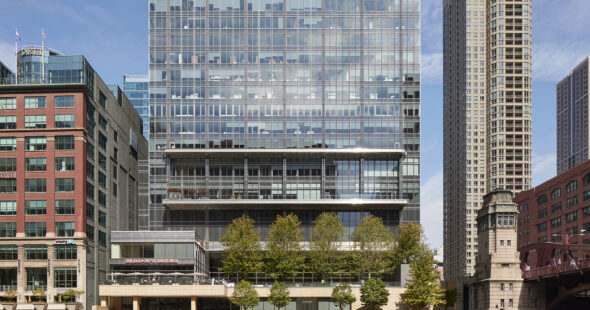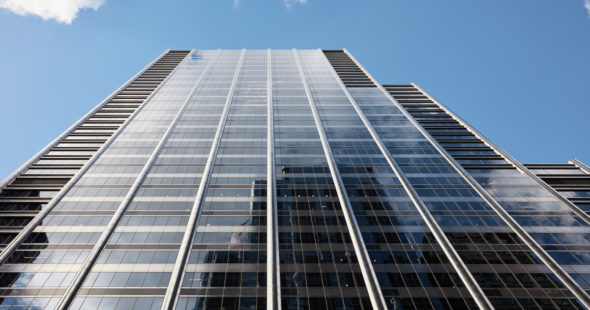In the modern workplace, there can be five generations all working in the same space: Traditionalists, Baby Boomers, Generation X, Generation Y/Millennials and incoming Generation Z/Boomlets. That’s five waves of people with different cultural influences and varied workstyles. So how do you create a workplace to suit everyone’s needs?
The Changing Workplace: Past and Present Design
Changes in workplace design have been swift and drastic in the past few years. With each new generation entering the corporate fold, new demands have been made and met. From private offices, to cubicles, to the rise and fall of the open office plan, building ownership and property management are looking to stay ahead of change and discover the next evolving trend.
The Solution to the Design Dilemma
With the constant availability of new technologies and an outlook increasingly focused on environmental and human sustainability, the answer to the dilemma seems to be a simple one: flexibility. When this concept first appeared on the scene, it was viewed through the lens of remote workplace options. It seemed appealing to offer employees the opportunity to work from the comfort of their home or a favorite coffee shop. And yet, there was something missing from the remote workplace experience.
Designing for Differences, Designing for the Future
What makes a workplace more than just a physical destination is its culture and the opportunity to collaborate. The beauty of having an office filled with five generations is providing rich soil for cultivating variation in opinion and thought — recognizing the workplace as a source of human connection and the potential innovation that it spawns.
Flexibility doesn’t have to happen outside of the workplace. Internal changes can promote a workplace that transcends static design: design and furniture can both play a role in this. Sit-to-stand desks, fully-adjustable task chairs and monitor arms, accessible power, laptops and wireless capabilities, multi-function rentable spaces and comfortable, airy conference rooms are all necessary additions to the changing workplace.
Employees thrive when they are given the ability to collaborate with coworkers, but they also appreciate solitary spaces that offer privacy and quiet when needed. Having various, multi-functional spaces will be the design solution of the future.
Across Irvine Company Chicago buildings — One North Wacker, 71 South Wacker and 300 North LaSalle — our workspaces include thoughtful planning when considering modern design layouts and ways to encourage work collaborations, idea flow and conversation between the five generations. With our focus on activating vibrant workplace communities, staying on trend with customers’ needs and contemporary interests remains our highest priority.





