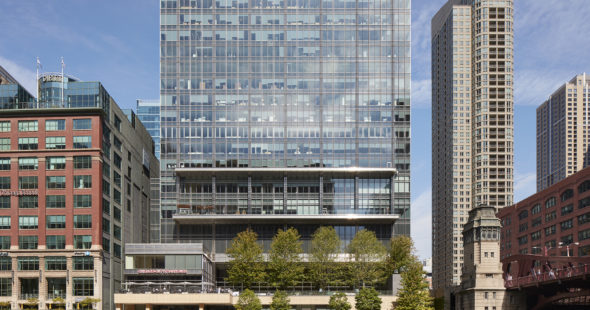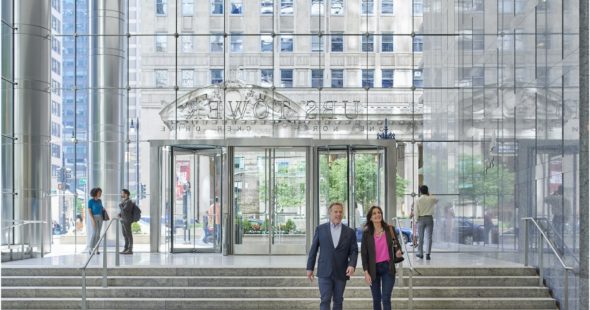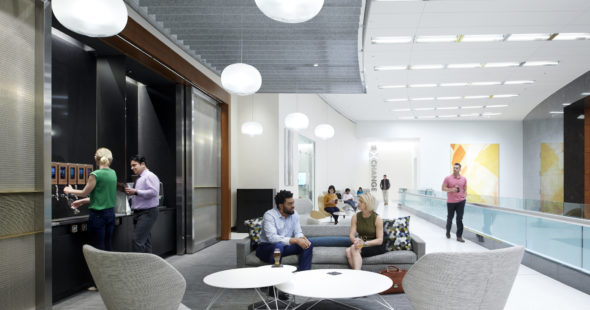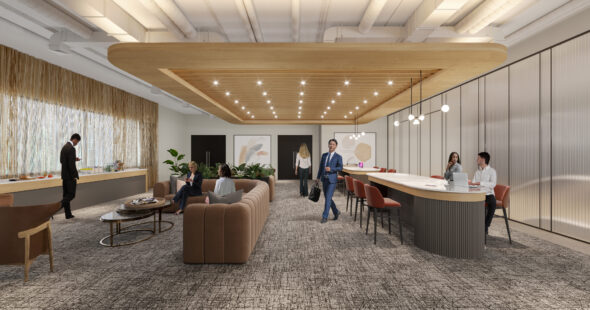At Barnes & Thornburg, a culture of transparency is central to the firm’s identity. After a major office remodel at One North Wacker in Chicago, the firm’s workspace now brings this identity to life in a bright, sophisticated space.
“We’ve achieved a new sense of openness and transparency,” says Doug Conomy, Barnes & Thornburg’s Chicago Office Administrator.
Even the redesign process followed the firm’s commitment to transparency through focus groups with partners, associates and staff.
“The redesign was a democratic, engaged process that allowed us to reach a shared vision for how our space can shape each person’s work experience in a way that is unique to Barnes & Thornburg,” says Conomy.
The firm partnered with architecture firm Perkins + Will to find the perfect balance between a traditional law office and a contemporary space prioritizing openness and connection.

The End of Wall Dividers & Team Seating
Some changes were small, like eliminating the wall dividers that kept staff physically close but prevented them from actually seeing one another. Other changes were more significant, like eliminating the large corner offices that restricted natural light to a privileged few. They have been replaced with broad floor-to-ceiling window wells that pour light into the space and elegant benches that invite informal conversation.
“From the centralized cafe that brings people together on Friday mornings for doughnuts to the hospitality suite for clients in the Conference Center, the space fosters interactivity in numerous ways,” says Conomy.
One of the most dramatic changes is the decision to no longer organize the office by department.
“By separating teams and relocating them across our 2 ½ floors, people literally get out of their offices and workspaces to talk with their colleagues. At the same time, our employees are encouraged to socialize and connect with their new neighbors, which naturally fosters camaraderie and community.”
Another significant alteration to the space was the extension of the internal staircase, which now connects all floors.
“With a staff of 200+, it can be hard to create intimacy and open communication between people, but the staircase is such an active thoroughfare, and is designed to allow people to say hello, or ask how someone’s day is going. It is the power of this sort of connectivity that reinforces the importance of transparency as a way of being.”
“A Clear and Positive Reflection of Our Firm’s Commitment”
When asked about the impact of the new office design on hiring and retention, Conomy shares, “It’s hard to draw a straight line between a newly-imaged workspace and talent, but one indicator of the impact is the fact that we have experienced almost no attorney attrition since the remodel completed in early 2019. We believe part of the reason we continue to thrive at Barnes & Thornburg is because our work environment is a clear and positive reflection of the firm’s commitment to growth.”
With a remodel so large, bumps along the way are to be expected, but Conomy comments on the seamless collaborative work of Perkins + Will, Pepper Construction and the One North Wacker Ops teams.
“Their collective efforts helped to deliver our remodeling project early and on budget. Our reimagined space has reinvigorated and strengthened the Barnes & Thornburg culture, and our employees feel supported and excited about where they work.”





