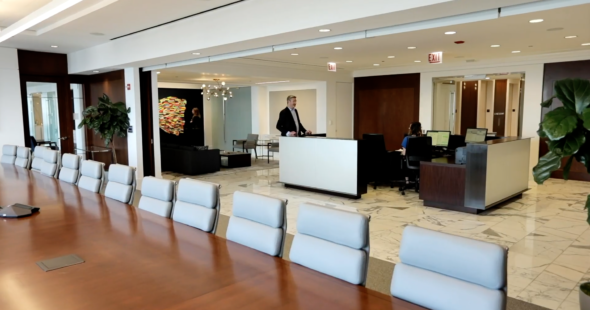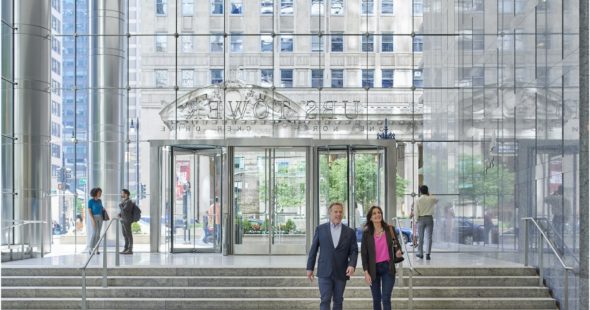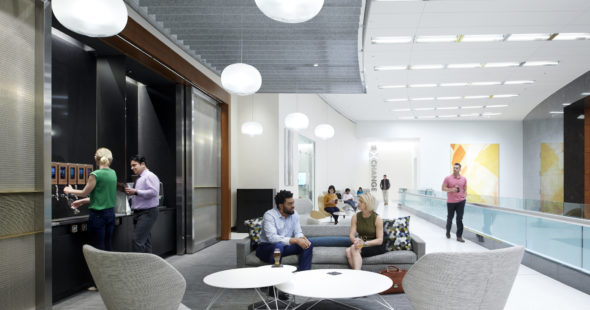Across Chicago, our three buildings — 300 North LaSalle, One North Wacker and 71 South Wacker — use glass curtain walls to bring a dazzling quality of transparency and an abundance of natural light to our customers. To lift the curtain on curtain walls, we spoke with Ben Simmons AIA from Pickard Chilton.
Simmons, a 20-year veteran at the prestigious New Haven-based architecture firm, was the original Project Architect for 300 North LaSalle when the building’s construction began in 2005, overseeing its completion in 2009 and continuing to provide insight today. Speaking about 300 North LaSalle, Simmons describes the skyscraper as a classic, Chicago-style building, with it having very hard edges and being very broad-shouldered. “Overall,” he explains, “it’s simple and strong in form, and rational in style.”
Though its strong structure and glass curtain wall facade provide an appearance of simplicity, the process behind the design was anything but.
An Overview of the Curtain Wall
For starters, a curtain wall is the nonstructural component of a building facade, in this case composed of glass. This utilization of glass as a primary material allows for natural light to seep deeply into the structure, providing an unparalleled quality of transparency and cohesion with the surrounding interior space.
What’s truly incredible about curtain walls is that while they don’t give structural support, they manage to provide thermal performance, weather resistance, audio acoustics and a stunning visual aesthetic to the overall structure.
A New Sustainability
Traditionally, the main challenge facing an all-glass facade is thermal control. However, through strategic building positioning and orientation, a building can protect against the harsh effects of the sun. In the case of 300 North LaSalle, its broad faces look toward north-south, with narrow faces positioned east-west. This orientation is based on the path of the sun, allowing heavy solar loads to be exposed to a smaller amount of the building’s mass. Intentionally placed, modest vertical elements also provide shading, furthering the building’s heat mitigation.
However, sunlight has become a hot commodity. Simmons speaks to a trend on the rise, stating, “We’re seeing a resurgence in the desire for more access to daylight, with the WELL certification movement and new discussions being included as components of sustainability, such as feeling good in your work environment.”
More evidence is pointing to the benefits of natural light exposure on employees’ everyday health and happiness, and people are taking notice. WELL certification creates a focus on improving health and the human experience through building design. The conversation around sustainability is expanding to include the sustainability of people themselves. The call to action — including more natural light in the workplace for the benefit of its customers — is one that 300 North LaSalle met well ahead of the curve.
The Effect of Holistic Modeling
When construction began on 300 North LaSalle in 2005, mandates from the City of Chicago required that the architects provide a holistic building model, rather than the floor-by-floor modeling typically asked of developers in other major U.S. cities. Chicago’s holistic building model took into account calculations related to mechanical levels in the building and their performance, contextualized by the district setting and location of the building (for example, being located next to the river allowed for 300 North LaSalle to leverage the water for partially cooling the building).
The glazing for 300 North LaSalle’s glass curtain wall was originally designed to be reflective, but calculations in the holistic model led to the realization that there was potential to utilize completely transparent glazing. Naturally, the Pickard Chilton design team seized the opportunity. They were able to utilize low-E coating (significantly reducing energy loads) on the lobby’s curtain wall, still meeting performance standards, but allowing for a new, breathtaking transparency in the facade.
Though it appears seamless and breezy, the dedication, thought and work that went into the curtain wall at 300 North LaSalle is what allows for the building, and customers, to bask in sunlight each and every day as they walk through our lobby and offices. This transparent facet of the architectural engineering at 300 North Lasalle is reflective of Irvine Company’s broader initiative to utilize design in order to better the daily worklife of our customers.





